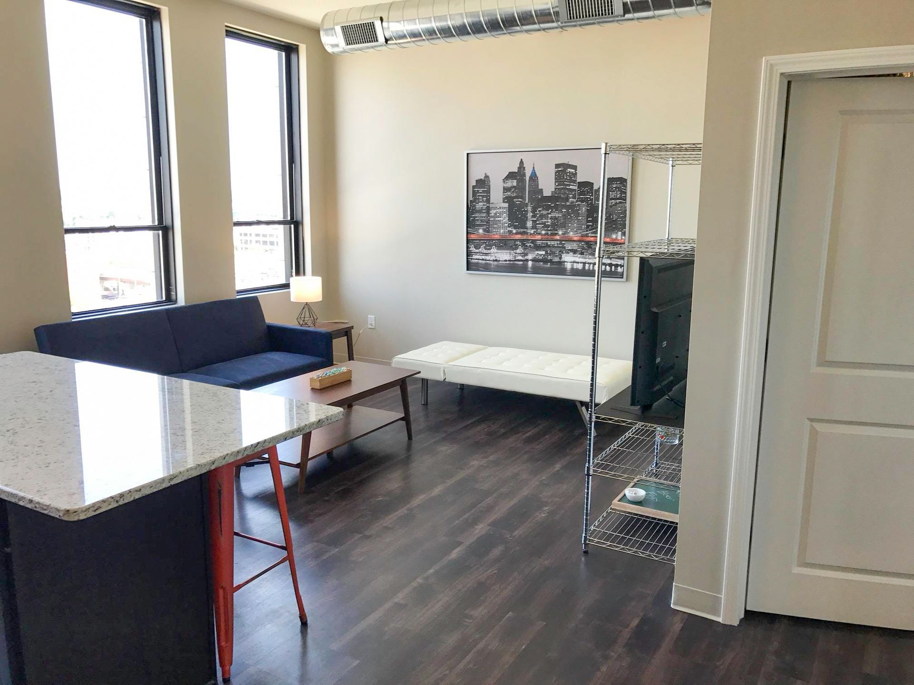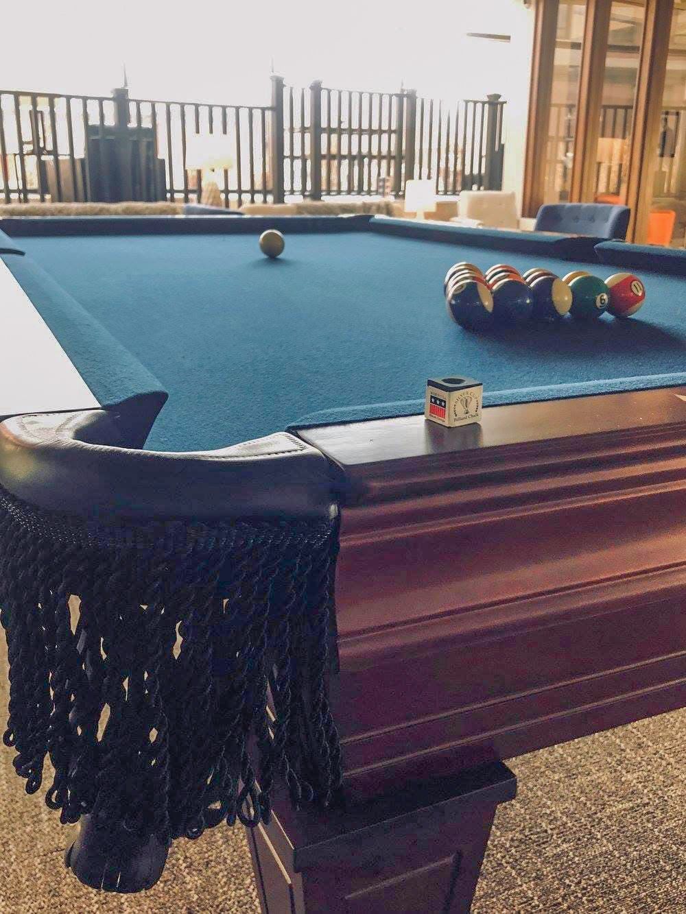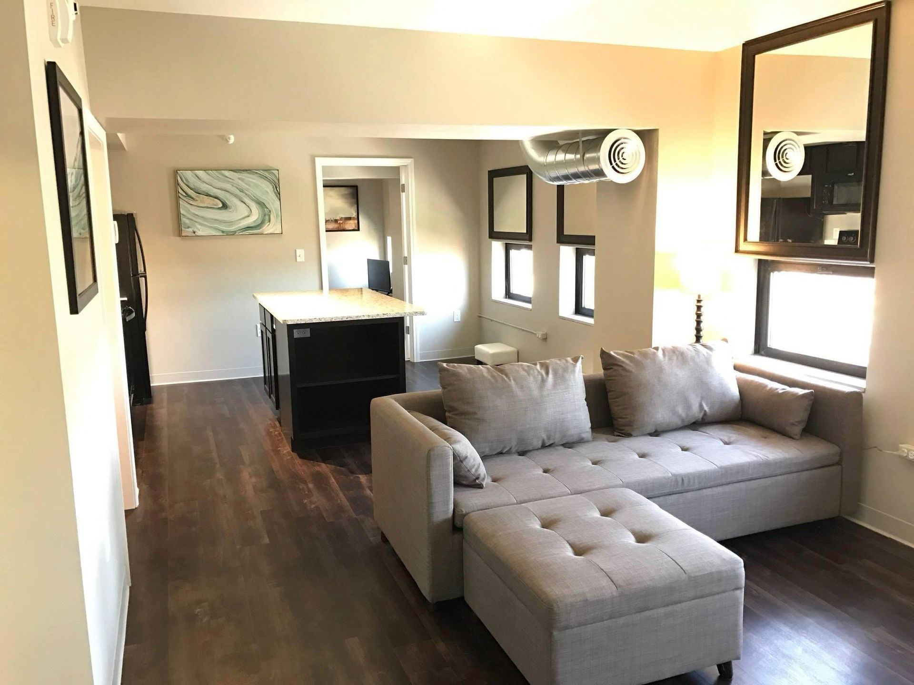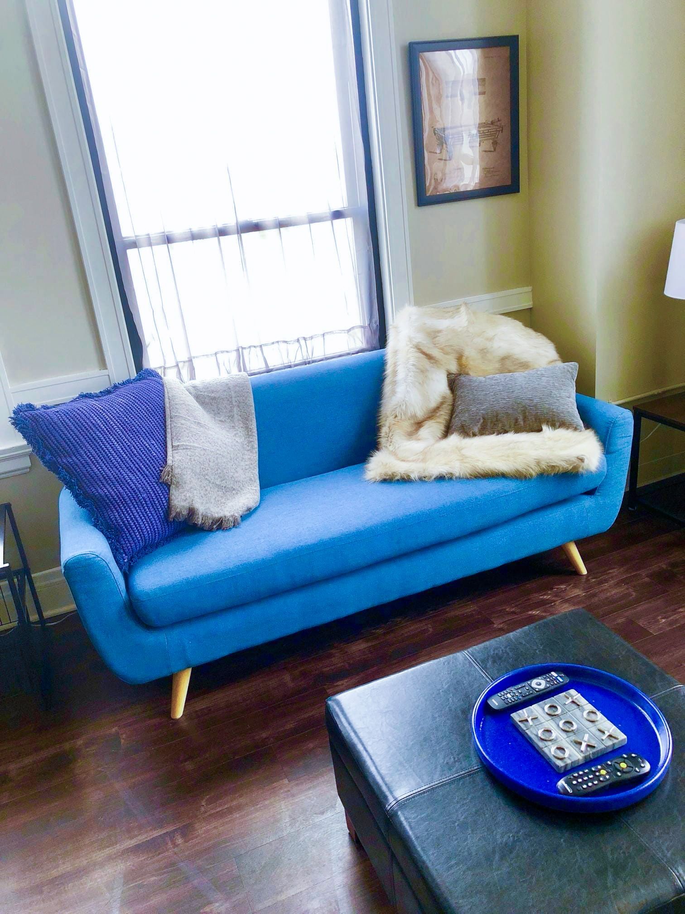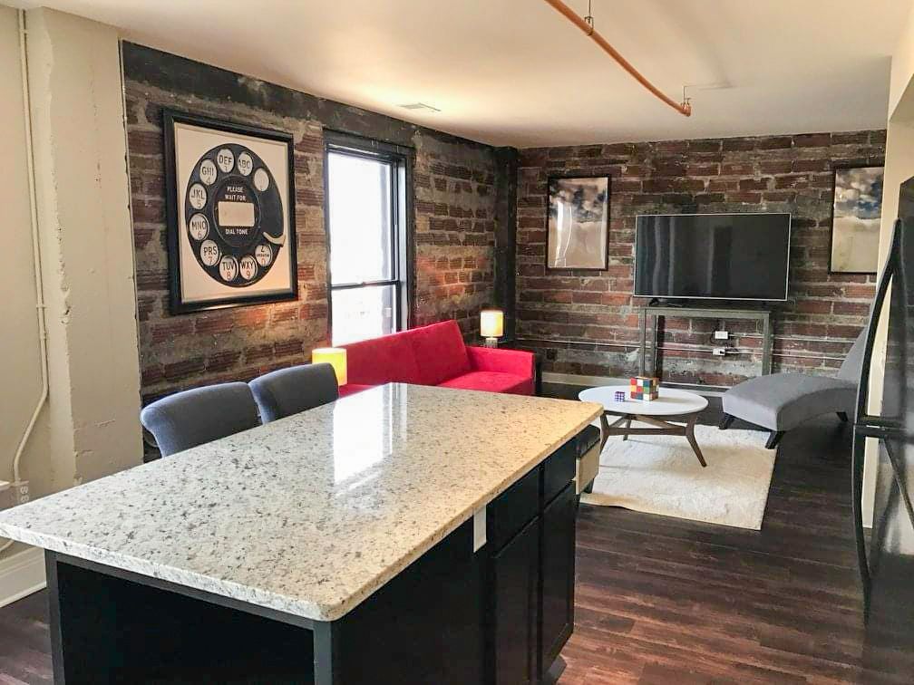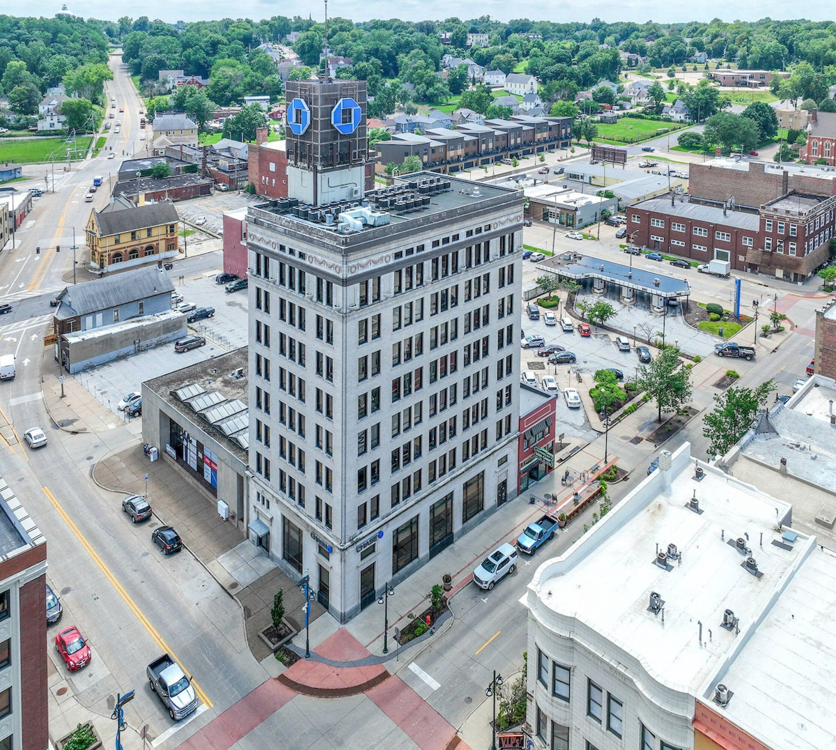A Great Place to Call Home
ENJOY CONVENIENCE, STYLE, AND THE EXCITEMENT OF URBAN LIVING.
WELCOME TO
5&15 Apartments
OUR LOCATION IN DOWNTOWN MOLINE OFFERS CONVENIENCE, STYLE, AND THE EXCITEMENT OF URBAN LIVING.
We have much to offer and are just a short walk from shops, restaurants, bars, hotels and parks. Our 501 15th Street location is located within blocks of the Bierstube, Barley & Rye Bistro, Barrel House, and the historic Lagomarcino’s. Your 5&15 Apartments Home Sweet Home is walkable to over 30 destinations.
We are located only a few blocks from the Quad Cities premier venue, iWireless Center, making it easy to enjoy special events without worrying about the parking and traffic. Also located a short few blocks is the Great River Trail that allows biking, walking or running along the Mississippi River. You can access the Channel Cat water taxi for a fun trip to the Village of East Davenport or the Oasis Bar at the Isle of Capri. Live music can be found through the summer season at Bass Street Landing and River House restaurant.
5&15 Apartments are located minutes from major highways with Interstate 74 only 1/2 mile from your door. WIU – Moline campus is only 1.5 miles away. You will have easy access to all the Quad Cities has to offer.
Property Details
501 15TH STREET, MOLINE, ILLINOIS 61265
Phone: 563-594-5994
1
BEDS
1
$1199 - $1899
AMENITIES
- High Speed Internet Included
- In Unit Washer/ Dryer
- Centrally Located
- Close to Restaurants and Shopping
- Hardwood Floors
- Fitness Center
- Lounge
AMENITIES
- Central HVAC
- Large Closets
- Spacious Floor Plan
- Large Kitchen pantry
- Beautiful kitchen with refrigerator, microwave and stove
TERMS
- 7 to 15 Month Lease
- PETS | Pet Friendly
- 2 Pets per Household
- $350 | Non-Refundable Fee
- $35/month | First Pet
- $50/month | Second Pet
Our pet-friendly apartments
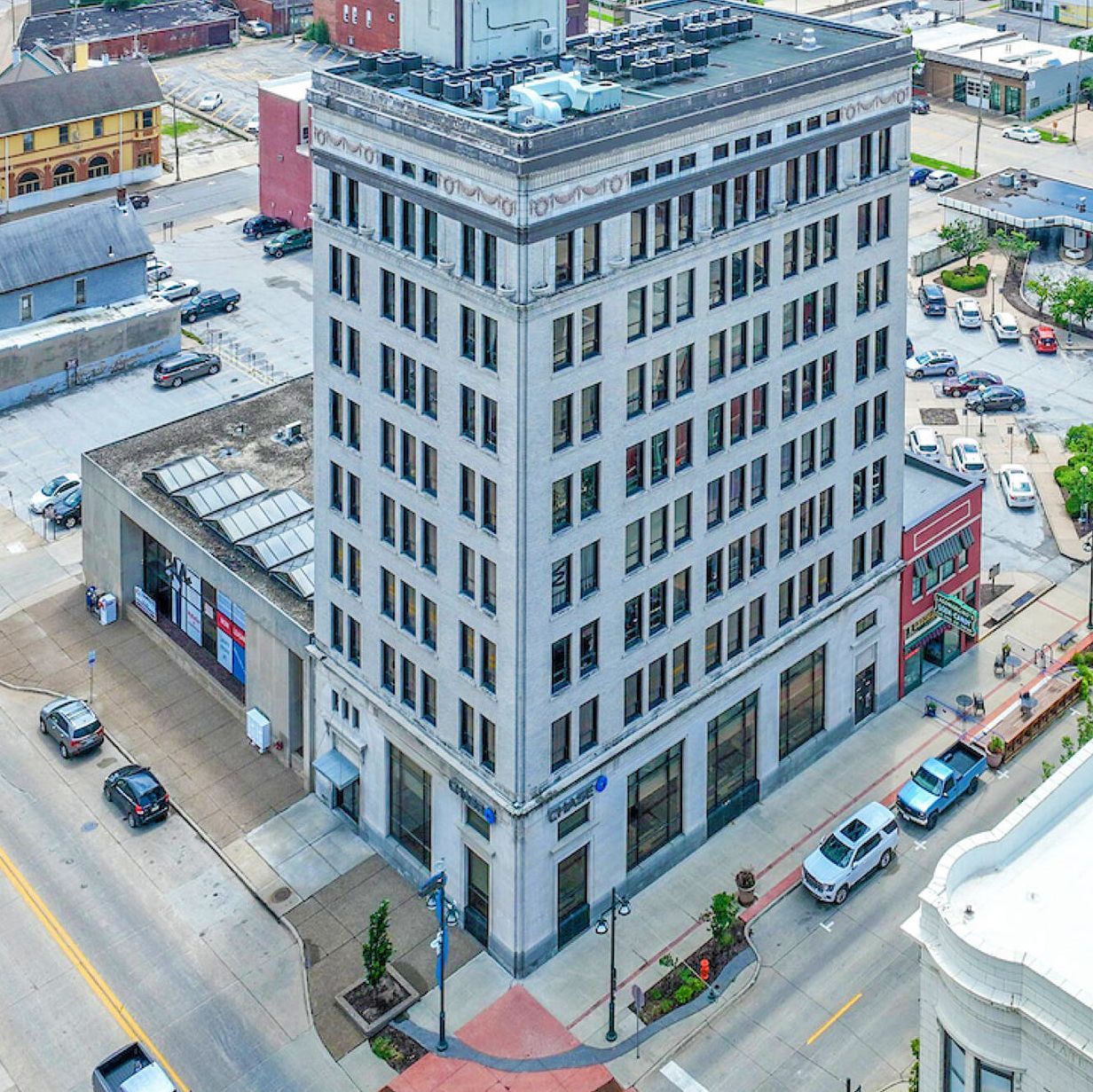
GREAT LOCATION
Enjoy fantastic views!
Button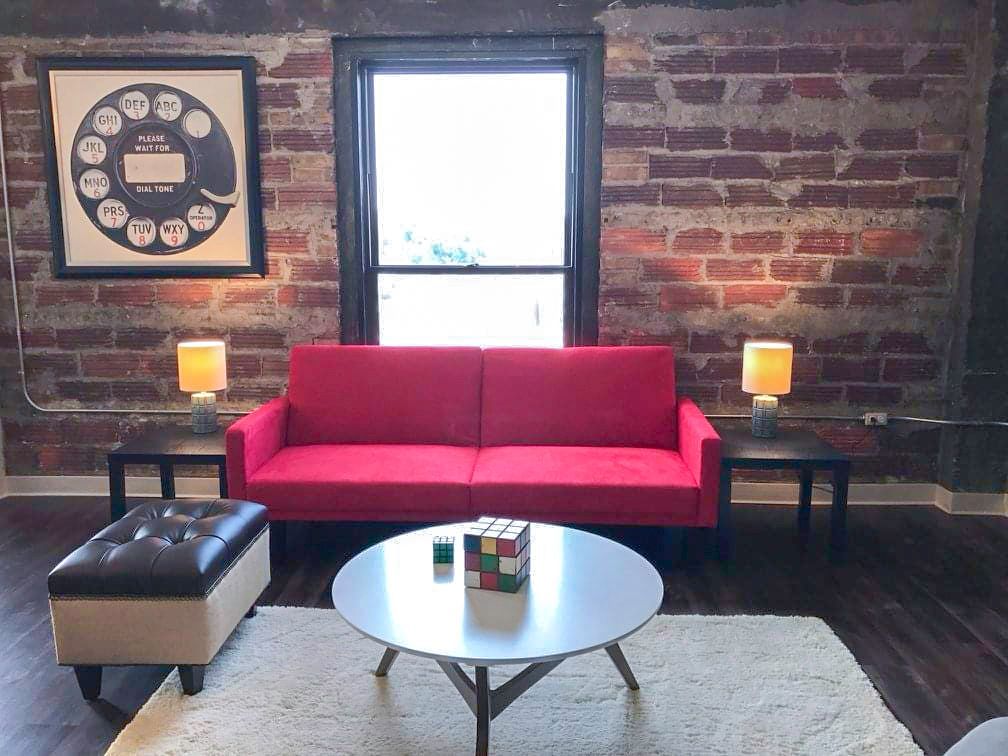
VINTAGE LUXURY
A historical building with modern updates.
Button
Floor Plan Details
Virtual Tours coming soon.
The Davis
1 BR | 1 BATH | 441 SQ FT
The Davis floor plan is located on the southeast corner of the building and offers 3 windows in each the living and bedroom spaces. The Davis features a shower stall and substantial walk-in closet including a stacked washer/dryer. The pass-through bath is accessed from the living and bedroom space. The floor plan is 441 square feet.
The Martin
1 BR | 1 BATH | 506 SQ FT
This plan features windows on the North and East sides. The Martin has a full bath, two bedroom closets and is 506 square feet. In the Martin, you will find a spacious front closet, four windows in the living area, and a stacked washer/dryer in the mechanical/storage area.
The Bogart
1 BR | 1 BATH | 542 SQ FT
This apartment features North facing views from the living area and bedroom. The spacious living room features four windows and the kitchen offers a larger sink and dishwasher than the smaller two floor plans. The stackable washer/dryer is located in a mechanical/storage room.
The Sinatra
1 BR | 1 BATH | 614 SQ FT
The Sinatra floor plan offers the most spacious design at 614 square feet. Views of North and West are featured in this layout. You will also find dual sinks in the bathroom, a walk-in closet, a front closet and laundry in a large mechanical/storage room.
Contact Us
Interested in learning more about 5&15 Apartments? Let us know below!
Contact Us
We will get back to you as soon as possible
Please try again later







